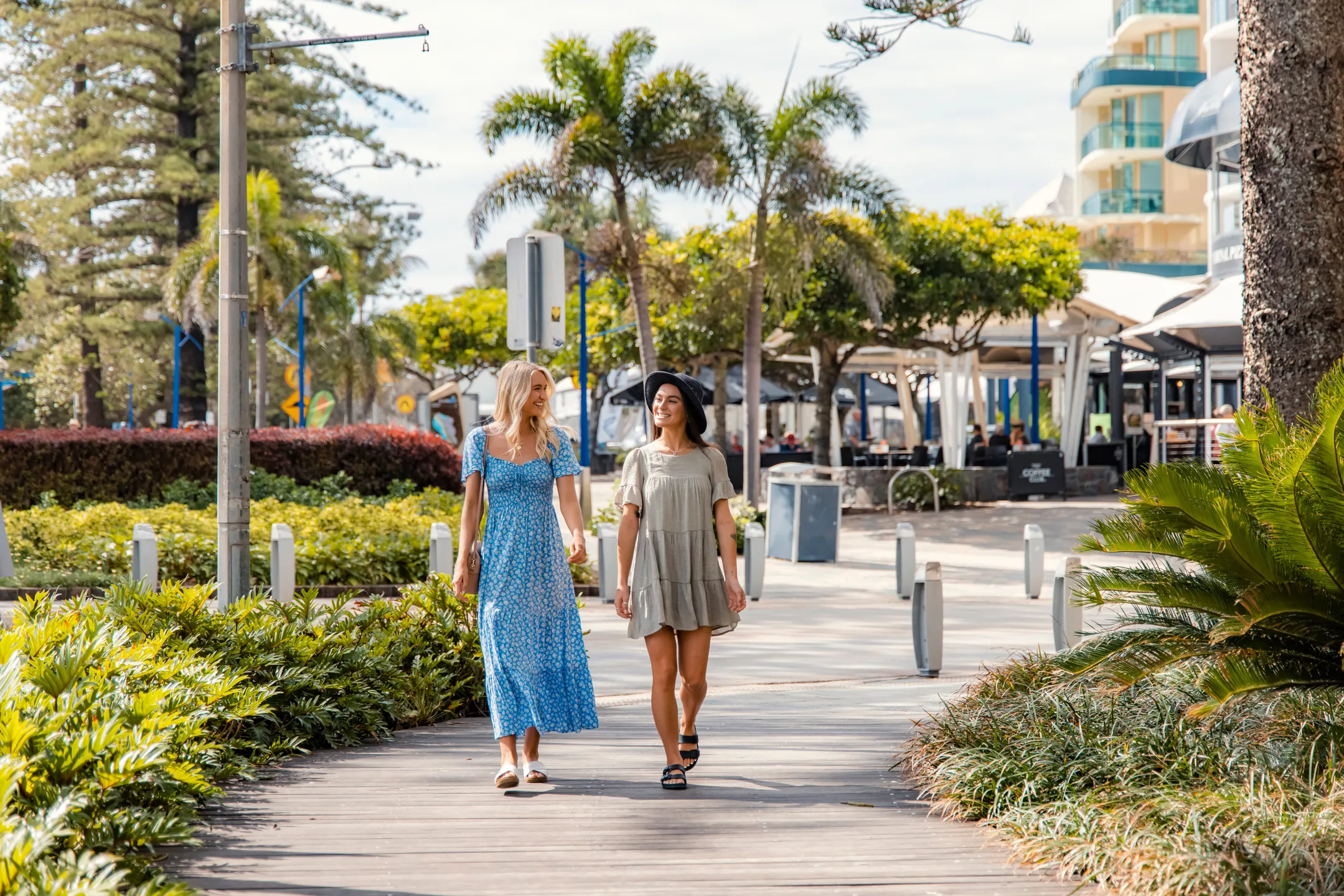Business support
Find the latest resources and support tools for your business before, during and after construction.

Visit Sunshine Coast
While major revitalisation projects do bring some inconvenience, access will remain available to Mooloolaba’s beautiful beach and businesses.
Council has been working with local traders and the Business Activation Group on a Business Activation Plan. This Plan aims to help support traders during construction with a range of exciting events and initiatives planned.
To assist with preparing, we are developing resources including wayfinding maps, fast facts and templates to customise for your business needs.
You can also plan in advance by downloading the Business Continuity Guide from Council’s website.
We encourage you to boost your communications with your customers, employees, suppliers and other local businesses with regular updates to your website, social media and any other communication tools to keep your community informed.
Resources
These downloadable and print friendly resources are available for all Mooloolaba businesses to access and are updated regularly to reflect the projects progress. We will be adding to these resources in the coming months.
- Fact sheet Business Activation Plan – November 2024
- Business Activation Plan - November 2024
- Fact sheet Stage Two - November 2024
- What’s on in Mooloolaba
- Business Continuity Guide and check list
- Video – Stage 2 Foreshore Revitalisation
Business Activation Group
Council has been working with specialist place strategy and activation company, Reactivate Consulting, the newly established Business Activation Group and the broader business community on developing a Business Activation Plan.
The Plan aims to help maintain the Mooloolaba magic for visitors, locals and businesses before, during and after the vital works that will rejuvenate and protect the foreshore. It also focuses on opportunities for Mooloolaba and creating ideas to keep the town humming. These focus on People, Place, Precinct Enablers and Events.
The Business Activation Group consists of accommodation providers, representatives from tourism, hospitality and retail, precinct managers, as well as the Mooloolaba Chamber of Commerce and regional tourism organisation Visit Sunshine Coast.
Construction workers as customers
Construction workers may be working on this project for a short or longer time. Either way, they are potential customers. Consider specials for ‘hi-vis’ customers.
And remember, if you have concerns about a project, constructions workers aren’t generally the right people to raise concerns with. If you have any questions about the project, please reach out to our team on the details below.
More information
There are many ways you can get involved, please email mfr@sunshinecoast.qld.gov.au.
If you’re looking for more information about the project please visit our home page.
Keep up to date on the Mooloolaba Foreshore Revitalisation Project as it progresses by subscribing for emailed updates.
